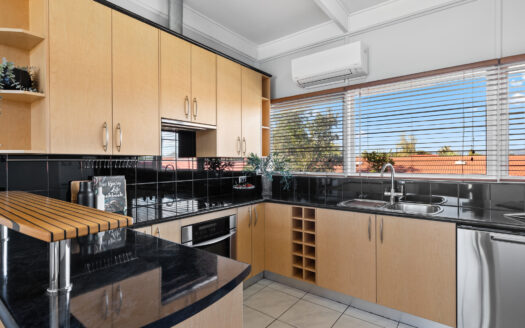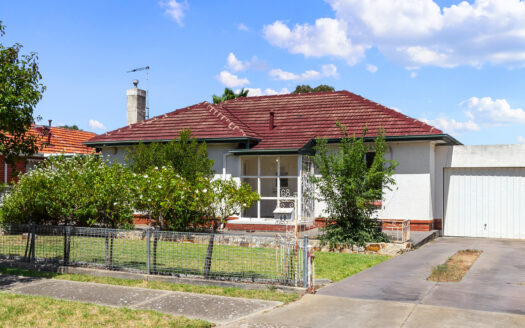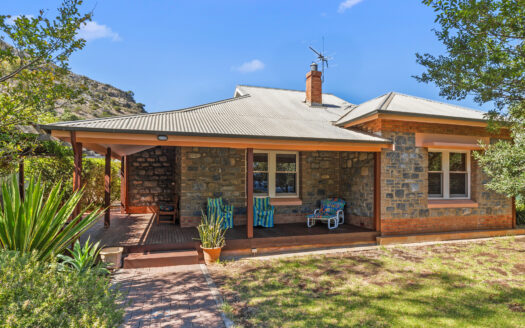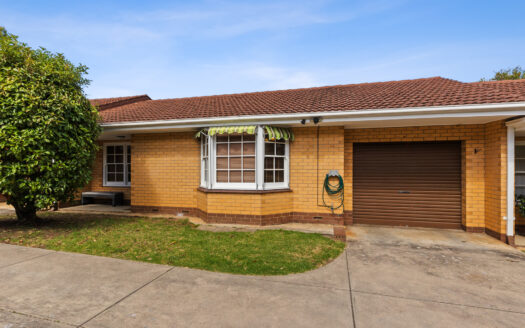Overview
- 4
- 1
This gorgeous 1920’s bungalow has been beautifully updated throughout and is perfect for the growing family that love the character features of a period home but also enjoy the modern conveniences of today.
The original part of the home features three king-sized bedrooms (all with built in robes and ceiling fans), a formal lounge (or fourth bedroom), a handy home office with external access from the front verandah and a huge modern bathroom with a separate vanity area and huge storage cupboard.
The home’s extension has been designed with family living in mind. The stunning kitchen features loads of storage (including a large walk-in pantry), stone benchtops, AEG pyrolytic wall oven, Bosch induction cooktop, undermount AEG rangehood and Smeg dishwasher. The large central island has feature lights above and a long breakfast bar, perfect for the kids to sit and chat about their day at school while you prepare dinner and also ideal for your friends to sit and enjoy a glass of wine while you prepare the cheese platter on a Saturday night.
The kitchen opens into a large living area which then opens out via two sets of double doors to the all-weather outdoor entertaining area and the well-established gardens. Whether it’s a quiet weekend barbecue with family or a larger get together with all of your friends, this is sure to cater to your entertaining needs.
The additional side yard has a handy garden shed and is the ideal area for the kids trampoline, play equipment etc and also great for those wanting to have a separate area for a vegetable garden or perhaps even a larger shed/workshop.
Additional features include:
– Ducted gas heating and ducted evaporative cooling throughout
– Polished floor boards to the original home
– High ceilings (3.1m to the front of the home and 2.7m to the extension)
– Solar power system (6.66kW system with 18 panels)
– Well appointed laundry with adjoining second WC
Situated on approximately 700m2 in a lovely quiet street, surrounded by other character homes, the home is fully fenced with remote control sliding gates leading to a carport and lock up garage. With a wide frontage of approximately 30m there is also scope for additional parking to the southern side for those with additional vehicles, boats and/or trailers.
You are a ten minute walk to the Edwardstown train station and close to several bus routes, good public and private schools (including St Anthony’s Primary School, Emmaus R-12 Christian College and Cabra College) and close to great shopping facilities (Castle Plaza being less than 1km away). You are also centrally located between the city and the beach – talk about convenient!
Take a look – you will love it!
RATES AND FEES:
Council rates: $2,408.39 per annum
SA Water – water rates: $74.20 per quarter
SA Water – sewer rates: $139.69 per quarter
Emergency Services Levy: $187.55 per annum
OTHER INFORMATION:
Council: City of Marion
Year Built: 1928
PLEASE NOTE:
This property is being auctioned with no price in line with current real estate legislation. To assist you with your research on the property’s market value we can provide you with the recent sales for homes in the area. Please contact the agent and we can forward these to you.
The vendor’s statement can be provided to you via email or can be viewed at the agent’s office in the three days preceding the auction (please contact the agent to arrange a time to view the document). The vendor statement will also be available for viewing at the property on auction day for 30 minutes before the auction begins.
Whilst we try our absolute best to obtain the correct information for this advertisement, the accuracy of this information cannot be guaranteed, and all interested parties should view the property and seek their own independent advice.
RLA309601





