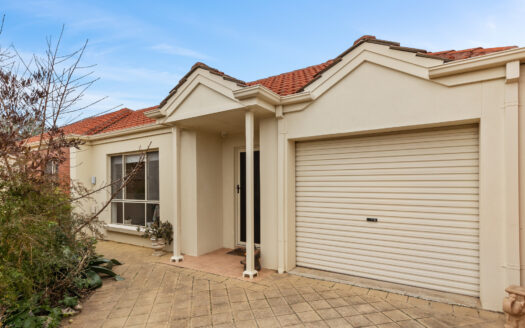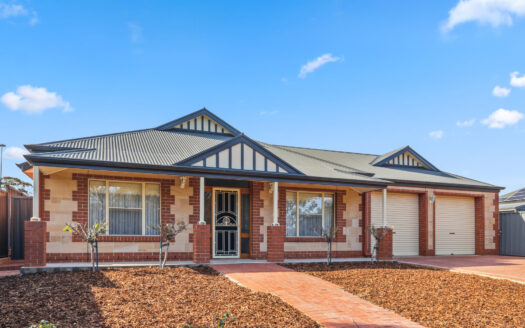Overview
- 3
- 3
- 2
Situated on an elevated north/west facing block of approximately 850m2 this 1960’s built home offers stunning views that encompass from the hills in the east, sweeping across the city through to the coast in the west.
The home features both formal and informal living spaces including a huge formal lounge room, formal dining room with adjoining sunroom, separate family room, three large bedrooms (main with walk-in robe and ensuite bathroom) plus home office. The family bathroom has been extended to include a built-in spa, which has an outlook to a private courtyard garden.
Downstairs you will find a double garage that leads through to a handy utility room that could either be used as a workshop/hobby room or perhaps additional home office space. There is also a separate store room and also a room for the pool equipment.
The kitchen/meals, and also the family room, open out to the rear entertaining area which includes a fully-enclosed inground pool. There certainly is something here for everyone.
Additional features include solar power, ducted reverse-cycle air-conditioning throughout, two gas heaters, gas instantaneous hot water service and so much more.
Whilst the home is an exceptional example of a quality built 1960’s home it is ready for someone to update and renovate to bring it into the 21st century, perhaps keeping some of the properties quirky features to pay homage to its past.
or…
Perhaps demolish and start over and build your dream home taking advantage of the wide, north-facing frontage and the stunning views. The choice is yours!
Situated less than a 1km drive to the Foodland Pasadena shopping complex and close to transport, great schools, Flinders University and Medical Centre with easy access into the city.
Whatever your plans, this is definitely a must to view!




