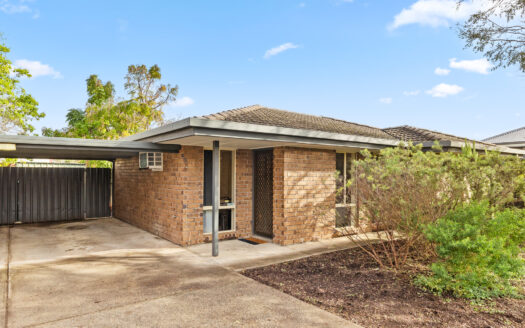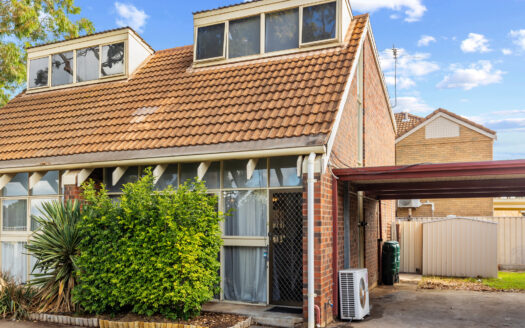Overview
- 3
- 2
- 2
Built in 2010 this stunning replica sandstone cottage is immaculately maintained throughout and is sure to impress the character home lover looking for the charm and features of a character home but with all the modern conveniences of today.
You will appreciate the attention to detail as soon as you open the front door with a wider than usual entrance hall welcoming you into the home. To your right you will find a formal lounge room which features a lovely outlook to the front garden. To the left are the second and third bedrooms, both of the same size and both featuring expansive built in robes.
The hallway then leads down to the main bedroom which is large enough to feature a four poster bed with plenty of additional space. This bedroom has a large walk-in robe plus spacious ensuite and features a sliding door providing great natural light and access to the rear garden.
You will also find the huge family bathroom, complete with a spa bath, plus a separate WC and a well-appointed laundry.
The hallway opens through to the spacious open-plan living area via a pair of stunning leadlight doors providing separation between the bedrooms and the main hub of the home.
The chef in the family will love the solid blackwood kitchen which features a solid granite benchtop, 900mm wide gas cooktop, time-saving dishwasher, large corner pantry and under-bench microwave provision. There are loads of cupboards and bench space plus a raised breakfast bar, perfect for hiding away the cooking mess while you relax and enjoy dinner with the family.
The living area overlooks and opens to the all weather alfresco area and the large easy-care garden. There is plenty of room for you to enjoy a weekend barbecue here with friends and family while you watch the kids play a game of backyard cricket in the yard.
The home also features a double garage with additional space for those wanting a workbench and space to tinker (or also ideal to set up your home-gym). There is also a handy garden shed plus plenty of rain water tanks.
If you are a gardener there are established garden beds ready for you to plant your summer vegetables and also a plant enclosure to keep the birds away from your fruit trees (this would also make a great cat-run or possible bird aviary).
The home offers many additional features including:
• stunning Western Australia jarrah floorboards throughout
• ducted air-conditioning throughout
• wide timber skirting boards, timber doors and architraves and decorative cornices throughout
• 15amp power point to the garage
• plumbed gas point to alfresco area
• instantaneous gas hot water service
• security system
• established fruit trees (plum, lemon, mandarin, lime, orange and pomegranate)
Situated on an elevated block of approximately 780m2 with a lovely outlook over a reserve you will feel like you are living in the country yet you are only minutes into the heart of Blackwood with it’s fantastic shopping facilities and all necessary amenities. You are approximately 6km to Flinders Universities and Medical Centres, plus you are only 500m to the train station providing easy access into the CBD. Westfield Marion is approximately 8km away and you are approximately 11km to the beach. If you enjoy a weekend away the nearby southern expressway provides easy access south to the McLaren Vale wineries, Fleurieu Peninsula and southern beaches.
Does it get any better than this?
RATES AND FEES:
Council rates: $2,253.60 per annum
SA Water – water rates: $78.60 per quarter
SA Water – sewer rates: $152.39 per quarter
Emergency Services Levy: $80.80 per annum
OTHER INFORMATION:
Council: City of Mitcham
Year Built: 2010
PLEASE NOTE:
This property is being auctioned with no price in line with current real estate legislation. To assist you with your research on the property’s market value we can provide you with the recent sales for homes in the area. Please contact the agent and we can forward these to you.
The vendor’s statement can be provided to you via email or can be viewed at the agent’s office in the three days preceding the auction (please contact the agent to arrange a time to view the document). The vendor statement will also be available for viewing at the property on auction day for 30 minutes before the auction begins.
Whilst we try our absolute best to obtain the correct information for this advertisement, the accuracy of this information cannot be guaranteed, and all interested parties should view the property and seek their own independent advice.
RLA309601





