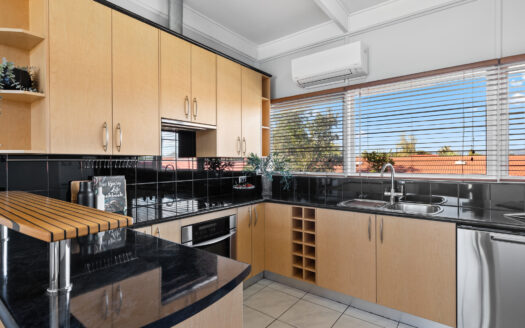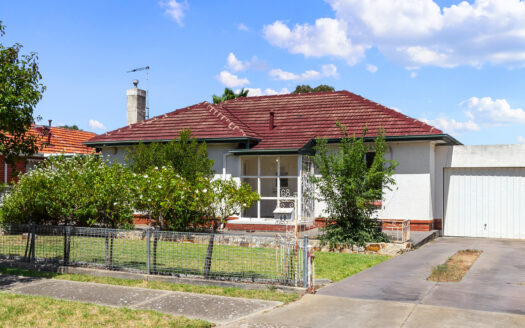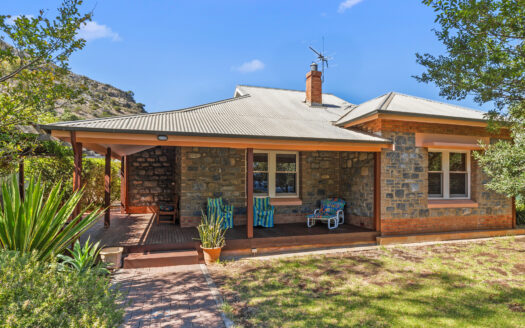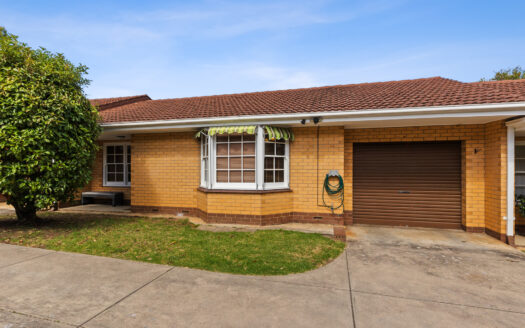Overview
- 3
- 1
- 2
Built in 1954 and situated on approximately 714m2, this lovely sandstone fronted home offers many of the character features of its era whilst being updated to include today’s modern conveniences.
Privately tucked away behind a lovely established front garden (including a stunning frangipani) the home features a large front porch with gorgeous patterned terrazzo. The porch leads to a pair of double glass art-deco style doors.
The double doors open to welcome you into the wide entry hall with high ceilings and gorgeous polished Tasmanian oak floorboards. To the left you will find the separate lounge and dining rooms. Both these rooms have new carpet plus the lounge room features a gorgeous original art-deco style fireplace and there is a split system air-conditioner in the dining room to ensure year-round comfort.
To your right is the main bedroom which features a large built-in robe, decorative ceiling rose plus ceiling fan. The second bedroom is also a great size and features a decorative ceiling rose and ceiling fan. The third bedroom is located at the rear of the home and would make an ideal kid’s room, guest room or home office. This room also features a ceiling fan plus all bedrooms have gorgeous polished floor boards.
The kitchen is located in the heart of the home and is sure to impress the chef in the family. Featuring plenty of cupboards and bench space, 900mm wide Smeg electric stove plus timesaving dishwasher, gorgeous black stone benchtops, black glass splashback, feature downlights and a reverse-cycle air-conditioner.
The updated bathroom includes a large corner spa, ideal for a soak after a long week of work, plus a separate shower with semi-frameless shower screen. The laundry has also been updated and features ample cupboards plus a handy second WC.
To the rear of the home is a spacious, all-weather undercover entertaining area that overlooks the inground solar heated swimming pool. Certainly a great backyard for the growing family or perfect for those who enjoy entertaining. There is an additional freestanding rumpus room at the rear (with reverse-cycle air-conditioning and potential cellar). This would suit those with teenagers, perhaps those who work from home or would make a great man-cave or she-shed.
Additional features include:
• Secure workshop for the home-hobbyist
• Handy garden shed
• Carport providing parking for two cars plus off-street parking for additional vehicles
• Solar power and solar hot water
• Established low-maintenance gardens
Situated only a short walk to Cross Road providing bus transport to some of Adelaide’s best public and private schools, plus you are only approximately 1.4km to the closest train and tram stations, making this ideal for those who work in the city, whilst also convenient if you are travelling to Glenelg or south to Flinders University or Flinders Medical Centre. You are also close to several shopping centres and all necessary amenities not to mention only approximately 5km into the CBD.
Situated on approximately 714m2 (15.24m x 46.84m) in the City of Mitcham council area.
Take a look – you will love it!
PLEASE NOTE: This property is being advertised with no price in line with current real estate legislation. To assist you with your research on the property’s market value we can provide you with the recent sales for homes in the area. Please contact the agent and we can forward these to you.
Whilst we try our absolute best to obtain the correct information for this advertisement, the accuracy of this information cannot be guaranteed, and all interested parties should view the property and seek their own independent advice.
RLA309601





